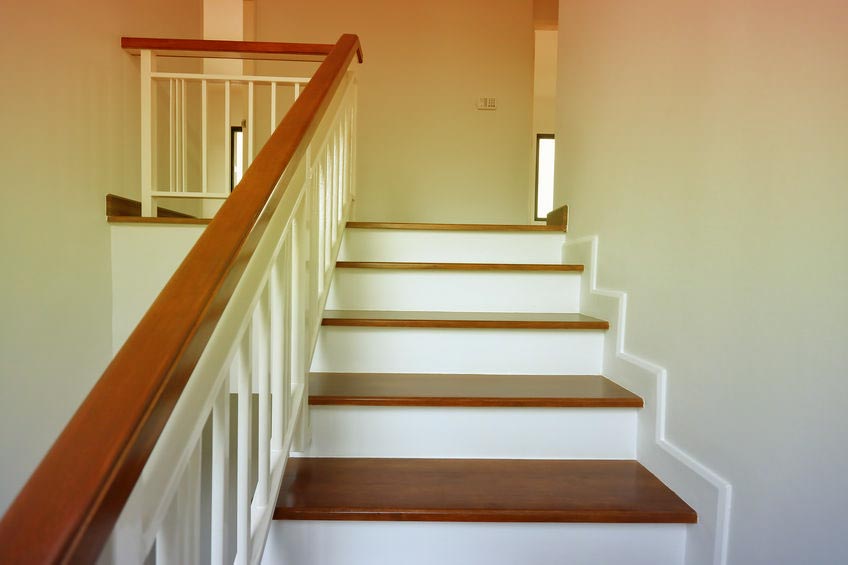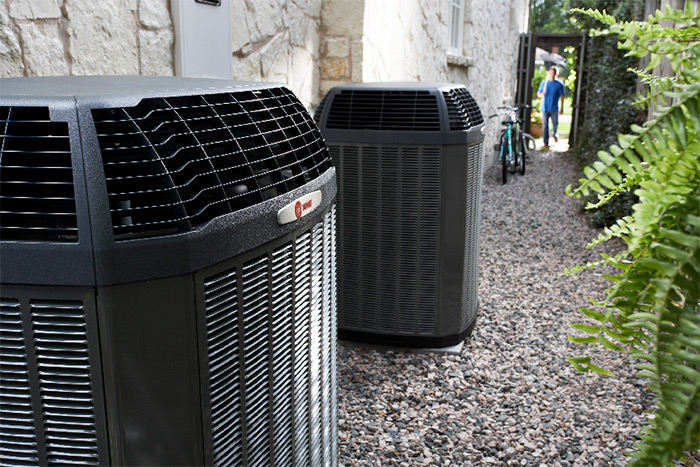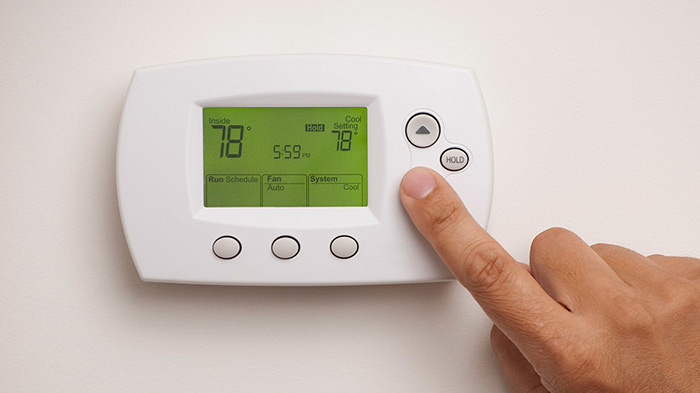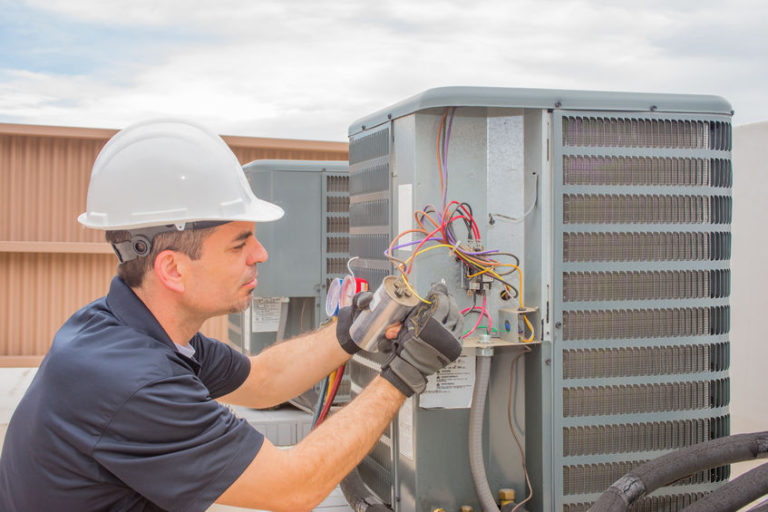Hot Upstairs and Cold Downstairs?
"*" indicates required fields

Is your second floor hotter than the rest of your house? If you can only dream of even warmth throughout your home, it may be time to turn to a highly efficient system that can keep your family toasty warm all winter long, no matter where in the house they happen to be.
Many homeowners struggle with an upstairs that’s much warmer than the downstairs. The temperature can be balanced between the stories of your home by upgrading your furnace, installing a zoned system and keeping the air circulating throughout the house. Address existing problems first by checking your attic insulation and how well your ducts are sealed.
View Our HVAC Services | Learn About All Air Systems
A hot top floor and a freezing lower level needs to be addressed. Especially if you have family living on both levels of your home where no-one is happy or comfortable and you battle over the thermostat.
Call 732-888-0952 or Contact Us for a Free Heating and Cooling Quote in
Monmouth and Ocean County, New Jersey!
Why is it hotter upstairs?
Hot air rises and cold air sinks. As air gets hotter, it becomes less dense and rises. As it cools, it becomes more dense and sinks. Warm air rises—at least until it hits a barrier, such as attic insulation. temperatures in the home stratify as heat heads upward.
Closing registers in the upper level in the winter will force more warm air downstairs, but the warm air will naturally travel to the upper level of your home. Forced air often fails to create uniform conditions. As the lower level cools, the thermostat senses a lower temperature downstairs, which triggers the forced-air system to snap back on. The cycle repeats over and over and is the fundamental problem of uneven heating.
How do you fix the problem of freezing downstairs and cooking upstairs?
- Install a new energy efficient system
- The problem may be that you simply have an aging cooling system that cannot work as efficiently as it once did. If your cooling system isn’t powerful enough to cool your whole home, an HVAC professional will perform a load calculation and determine what size air conditioner is necessary to effectively heat and cool your entire living space. Professional installation is important to ensure your new system isn’t too small or too large, as both situations can cause problems.
- Use a Zoned System
- Divide your home into at least two heating/cooling zones, the upstairs and downstairs (if you have a two-story home) so that you can cool and heat them at different temperatures.
It’s best to hire a professional to set up your heating and cooling zones, but you can try to duplicate the effect of this yourself by close a few (not all) of the vents on the first floor in the summertime. This forces your A/C system to direct more air upstairs. In winter, try the opposite. Close more vents upstairs so that more of the heated air is pushed through the downstairs vents.
It’s more effective to have an HVAC professional install a climate zone system. This kind of system uses motorized modulating dampers inside your ductwork to direct more heated or cooled air where it is needed by opening and closing incrementally. You will enjoy steady precise comfort on demand in these fine-tune zoned areas in every room in the house.
In a zoned system, there are electronically controlled dampers in your ductwork that are like valves that open and close to control the flow of your heated and cooled air throughout your home. Each zone has it’s own thermostat to control the electronic dampers in your air ducts.
- Turn on the fan
- Keep the air moving by turning on the fan setting of your home’s thermostat. Turn the fan from “auto” to “on”. The fan will circulate the air continually throughout the home and can help even out temperatures between floors. This will not run the furnace or air conditioning, but it will force the air inside your home to move constantly and it will raise your electric bill. This moving air will help keep the temperature in your home balanced.
First Find and Fix Problems
There may be existing problems that are causing the imbalance that should be addressed before installing a zoned system. This may have originally lead to the reason your upstairs isn’t the same temperature as downstairs.
- Ductwork
- Ducts take the cool air from your HVAC system and distribute it throughout your home. If the ducts are old, leaky or were installed poorly, then an air conditioner will struggle to push the cool air to all the areas of your home. There may not even be the right amount of ductwork to properly cool your second floor. Sometimes improving your efficiency or the power of your hvac system is as simple as determining if you have breached ductwork, and then taking the necessary steps to have them professionally repaired.
- Attic Insulation
- You may have some trouble with your attic insulation. If you can see you’re attic’s floor joists, you don’t have enough insulation. Be careful to make sure the soffit vents aren’t blocked. These allow air to enter your attic at the lowest point of the roof. Insulation or other material may have fallen into the soffit area.
- Vents
- Your supply and return vents should all be open and unobstructed. Inspect around your home and make sure you don’t have any drapes, furniture, rugs, or anything else blocking them.
Whether you need a new furnace, adjusted insulation, your ducts sealed, or a zoned system, contact us online or call us 732-888-0952 for help today!



